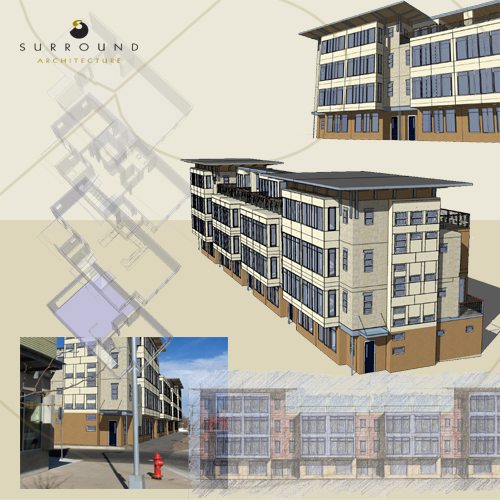Mixed Use Project
BelMar
North
These eight work-live units are situated between a commercial zone and
a residential zone; both previously developed and fairly distinct. Our
response was to utilize a more commercial style of architecture while
maintaining a smaller human scale more appropriate to the homes adjacent.
The limiting nature of the allowable footprint pushed us to develop
a floor plan with a generous amount of outdoor space. creating balconies
and patios in almost every major room producing a high level of natural
light.
